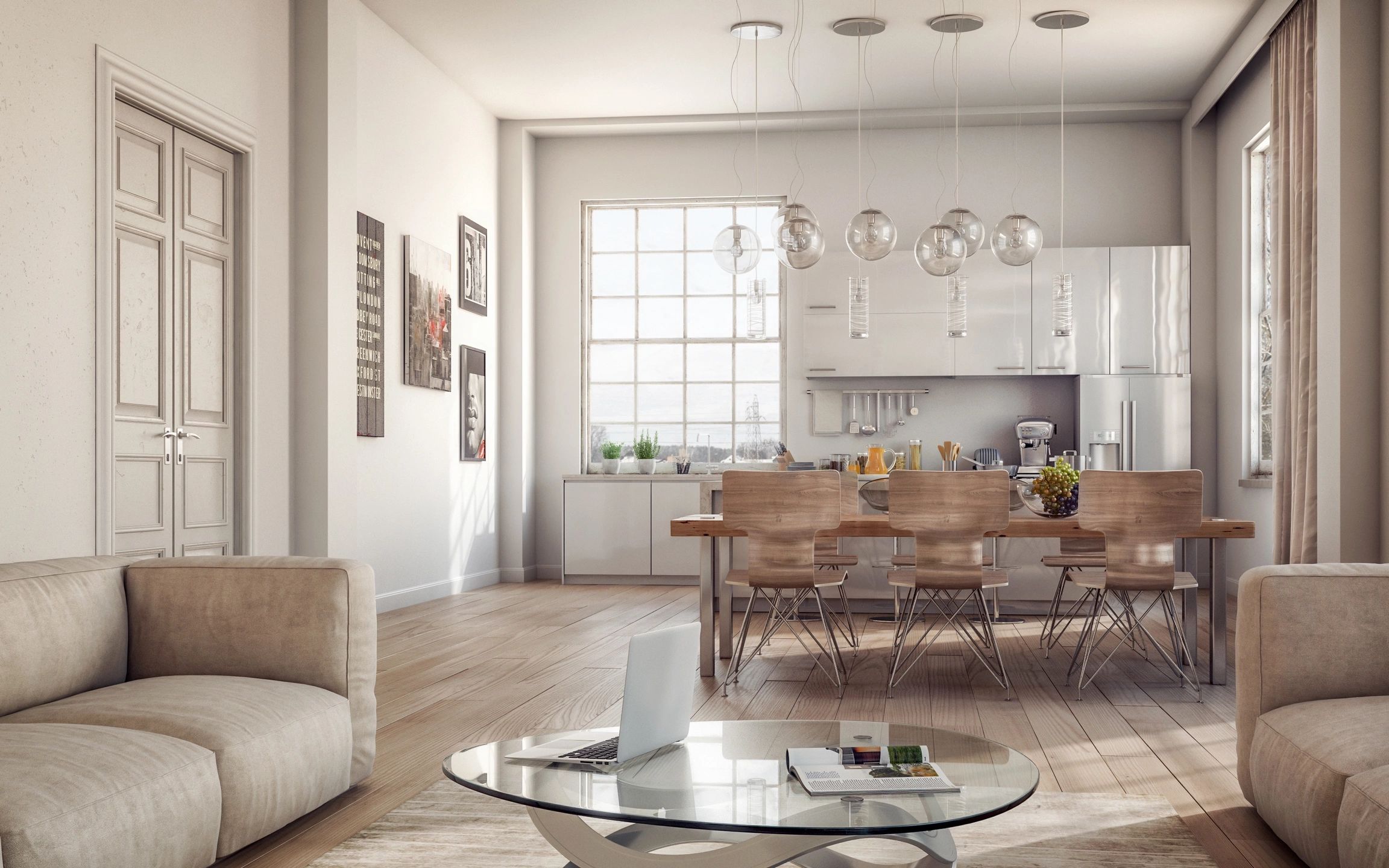Open floor plans have revolutionized modern living spaces, offering a sense of openness and flexibility that traditional layouts simply cannot match. By removing walls and creating expansive areas, homeowners can enjoy greater interaction and fluid movement between rooms. Whether you’re looking to renovate your current home or planning a new build, mastering the art of seamless flow and cohesion is key to making the most of an open floor plan.
The Benefits of Open Floor Plans
Open floor plans provide numerous advantages. They make spaces feel larger and brighter by allowing natural light to permeate throughout. This design also fosters a social atmosphere, making it easier to entertain guests and communicate with family members across different areas. Additionally, open layouts enhance space utilization, reducing the need for redundant rooms and creating a more efficient living environment.
Key Design Elements for Seamless Flow
Achieving seamless flow in an open floor plan involves careful consideration of various design elements. One crucial aspect is the flooring. Using the same material throughout the space can create a unified look and ensure smooth transitions between areas. Additionally, maintaining a consistent ceiling height can help prevent the visual disruption that varying levels can cause. Lighting also plays a vital role; strategically placed fixtures can define areas while maintaining an overall sense of openness.
Creating Zones within an Open Space
While open floor plans offer a unified area, it’s important to delineate distinct zones for different activities. Room dividers, such as shelving units or screens, can provide subtle separations without interrupting the overall flow. Area rugs are another excellent tool for defining spaces, such as living or dining areas, within the larger layout. Incorporating these elements helps to organize the space and create a sense of purpose for each zone.
Enhancing Cohesion with Color and Texture
Cohesion in an open floor plan is achieved through a harmonious blend of colors and textures. A cohesive color scheme, with a dominant base color complemented by accent hues, can tie the entire space together. Texture contrast adds depth and interest, preventing the open area from feeling monotonous. Think of pairing smooth surfaces with textured fabrics or combining glossy finishes with matte elements to create a balanced and inviting ambiance.
Furniture Placement for Optimal Flow
Strategic furniture placement is essential for maintaining optimal flow in an open floor plan. Arranging furniture in groupings rather than lining it along the walls helps to create cozy, intimate areas within the larger space. Ensure that pathways between furniture pieces are wide enough to allow easy movement. Multi-functional furniture, such as extendable dining tables or modular sofas, can adapt to different needs, enhancing flexibility and flow.
Summary
Open floor plans offer a modern, versatile approach to home design, but achieving seamless flow and cohesion requires thoughtful planning. By considering key design elements, creating distinct zones, and carefully selecting colors, textures, and furniture arrangements, you can transform an open space into a harmonious and functional environment. Embrace the openness, and let your design choices flow naturally to create a home that truly embodies modern living.
Please like, comment, and share this article if you found it helpful and
informative.
Visit https://bigtownbulletin.com if you would like to see more of this content.
Please like, comment, and share this article if you found it helpful and
informative.
For more news check out Big Town Bulletin News
For more from Big Town Bulletin check out Big Town Bulletin


